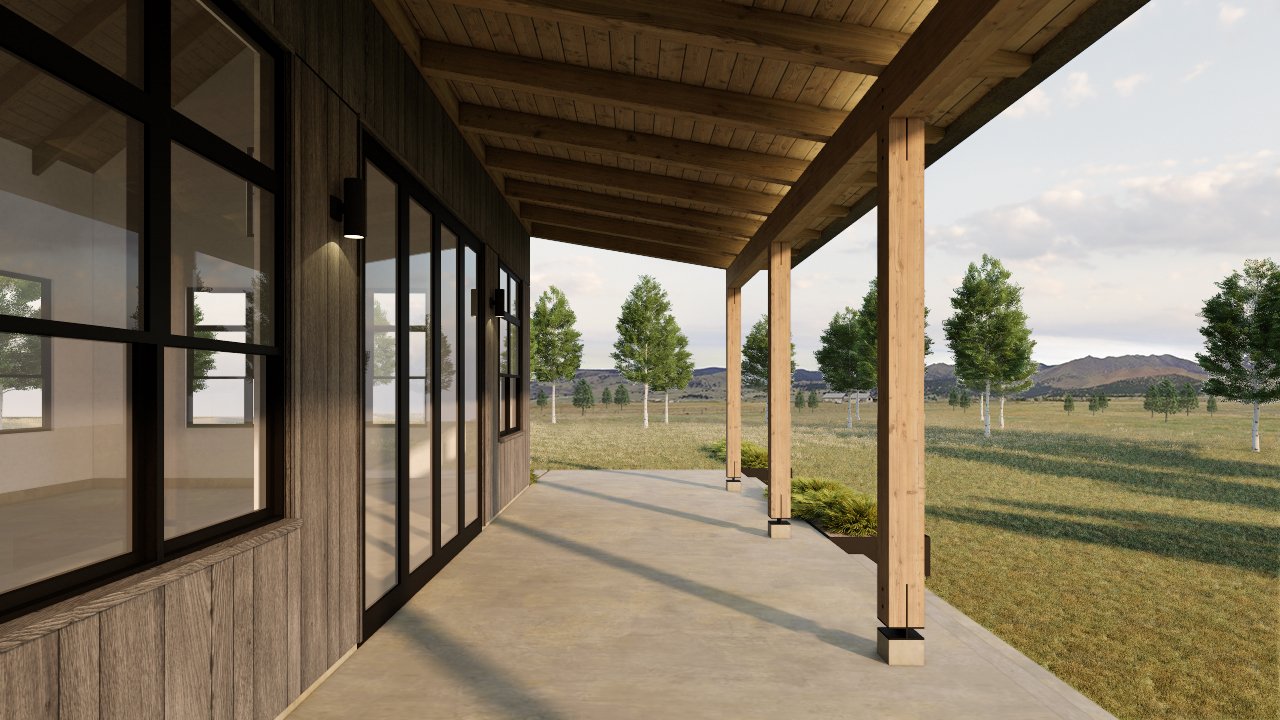
Wing Barn
Location: Boulder, Colorado
Project Type: Summer Camp / Wedding Venue
Size: 1,400 Square Feet
Located against the scenic foothills of Boulder County, this barn serves as a flexible, multi-functional space, thoughtfully designed to harmonize with the surrounding natural landscape. The barn’s rustic yet refined aesthetic draws inspiration from traditional agrarian architecture, while integrating modern elements to support its dual functions as both a girls’ camp and a wedding venue.
Site and Orientation
Set outside of Boulder, Colorado just East of the foothills, the barn captures sweeping views of the surrounding mountains. Its orientation is carefully planned to maximize morning and afternoon sunlight, providing an ever-changing ambiance throughout the day. Large folding glass doors open onto expansive patios, offering visitors a seamless indoor-outdoor experience and encouraging an immersive connection with nature.
Function 1: Girls’ Camp
In the summer, the barn functions as the main space for an activity-focused environment for a girls’ camp. The main hall provides flexible, open spaces ideal for workshops, gatherings, and recreational activities. A warm palette of natural wood siding and steel accents blend traditional agrarian materials with contemporary touches. Operable windows allow ample daylight and fresh air to flow in, fostering a lively and engaging space for the campers, while reducing the need for artificial lighting.
Function 2: Wedding Venue
When used as a wedding venue, the barn transforms into a breathtaking setting. The main hall, defined by its vaulted ceilings and exposed timber beams, serves as a backdrop for ceremonies and receptions. Generous windows bring in a soft, natural light that accentuates the architectural details, creating a warm intimate space. An adjacent outdoor area offers unobstructed views of the foothills, serving as an ideal location for outdoor ceremonies, cocktail hours, or sunset photos, making it a memorable experience for couples and their guests.





